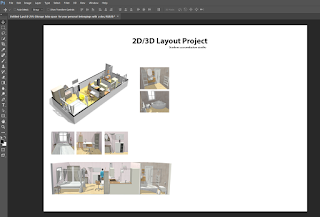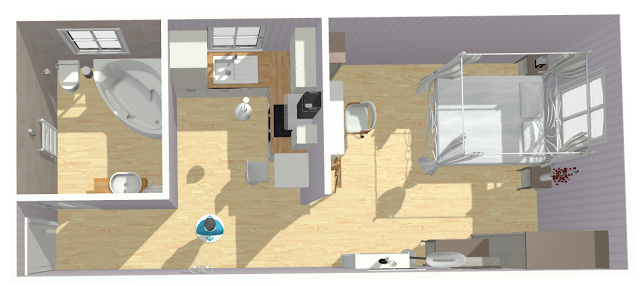First, I opened Photoshop and created an A3-size board.
Second, I select the font to make the title, then put the room model into this board.
Third, I place the indoor display.Then put the logo into this board.
Fourth, I place the flat plan and Furniture display.
Finally, check the composition with the text description.
Summary and Aim
My Studio design as a whole is a light-colored, pink overall style, this bedroom light-colored striped wallpaper, and fresh ivory white floor combination.Milk yellow bed curtains and white bed products complement each other to create a fresh style.Meanwhile I am going to design a powerful room for storage.sleeping area, entertainment area, study area all have storage area. The kitchen design is nothing special, is simple and elegant, easy to clean.The bathroom is made of waterproof wood flooring and the walls are made of high tiles. The bathtub is equipped to relax.
Reflection on my work
I am very satisfied with my own interior design, because this effect is my favorite student apartment style. Space is not large but the storage function is complete.I use wood, fabric, stone and other natural materials, showing the texture of the material, fresh and elegant., not yet decorated, simple and concise. Its storage function is good, the formation of "small, refined, clever" model.































