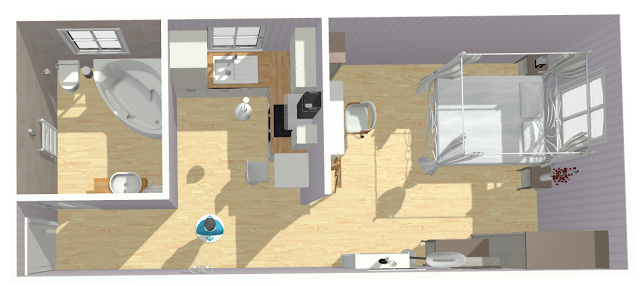Indoor display
There is a narrow corridor that connects the bathroom with kitchen and bedroom. there is a controlled suite door in here and a light in the corridor.
Here show a small table there are storage cabinets and decorations.
Kitchenette With sink, stove top, dishwasher, wooden countertops and storage above,
include microwave& fridge.
Here is sleep area
Here we can see a bunch of flowers on the bedside table, other side is a bedside lamp.
There is a window in front of the bed. Sunlight filtered through the window.
Here is study area with standing desk.
There are shoe cabinets and floor lamps.
Modern Bathroom Sink, toilet, tub with through body porcelain tile floor.




















No comments:
Post a Comment